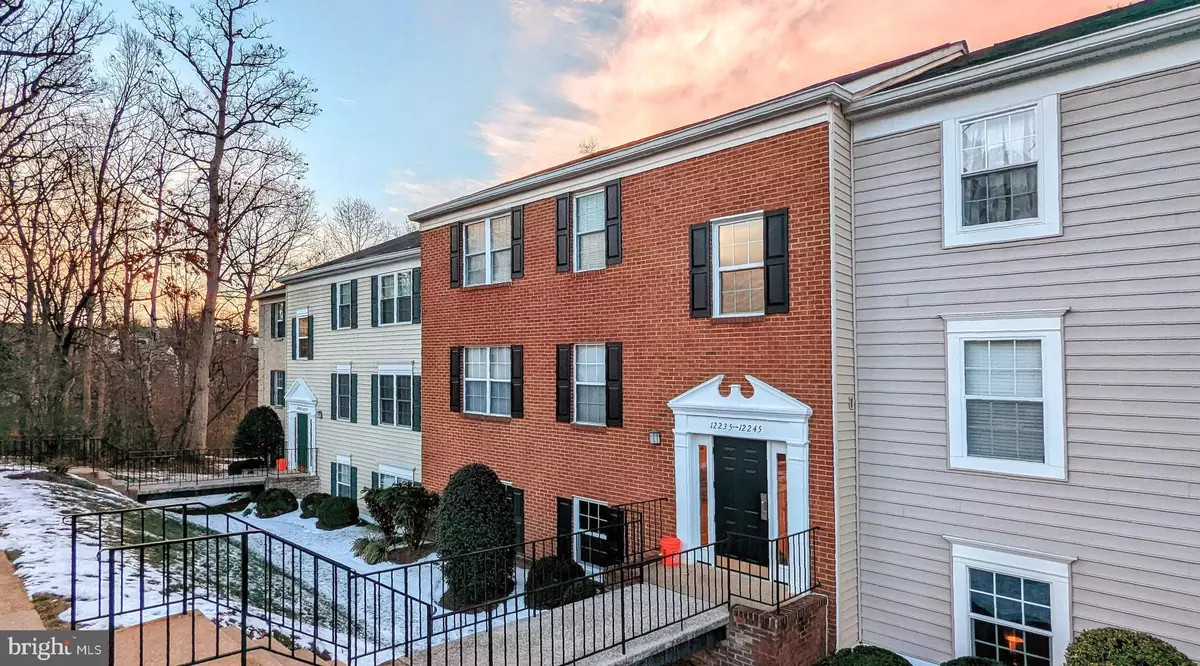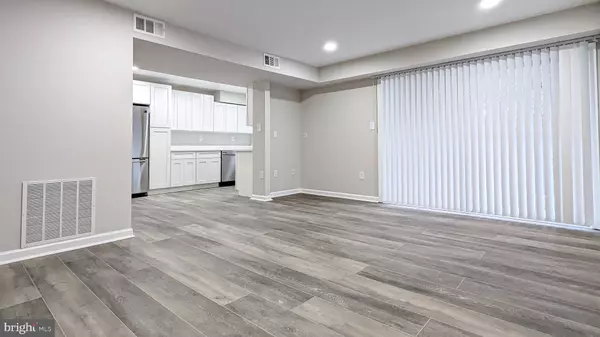2 Beds
2 Baths
857 SqFt
2 Beds
2 Baths
857 SqFt
Key Details
Property Type Condo
Sub Type Condo/Co-op
Listing Status Active
Purchase Type For Rent
Square Footage 857 sqft
Subdivision Second Antietam
MLS Listing ID VAPW2085052
Style Traditional
Bedrooms 2
Full Baths 2
Condo Fees $288/mo
HOA Fees $160/qua
HOA Y/N Y
Abv Grd Liv Area 857
Originating Board BRIGHT
Year Built 1984
Property Description
Enjoy the comfort of the living room, overlooking mature trees and benefiting from the privacy of having no direct rear neighbors. The living and dining combination area is beautifully enhanced with recessed lighting, creating the right ambiance. During the day, bask in the abundant natural sunlight that floods every room.
The kitchen is a delight for culinary enthusiasts, featuring an extended cabinet area with ample space and plentiful cabinetry, all while maintaining an open floor plan that promotes easy, spacious living.
This condo features high-end vinyl flooring throughout, two generous bedrooms, an in-unit washer/dryer, and two full bathrooms. The master suite is a true retreat, featuring double closet spaces, including a walk-in closet and a luxurious remodeled en-suite full bath.
This property offers you a peaceful and blissful oasis to rent, a place you'll be proud to call "home." Are you ready to make it yours?
Location
State VA
County Prince William
Zoning RESIDENTIAL
Rooms
Main Level Bedrooms 2
Interior
Interior Features Upgraded Countertops, Walk-in Closet(s), Recessed Lighting, Floor Plan - Open, Combination Dining/Living
Hot Water Electric
Heating Heat Pump(s)
Cooling Central A/C
Flooring Luxury Vinyl Plank
Equipment Built-In Microwave, Washer, Dryer, Oven/Range - Electric, Refrigerator, Dishwasher, Stainless Steel Appliances
Fireplace N
Appliance Built-In Microwave, Washer, Dryer, Oven/Range - Electric, Refrigerator, Dishwasher, Stainless Steel Appliances
Heat Source Electric
Laundry Washer In Unit, Dryer In Unit
Exterior
Parking On Site 1
Water Access N
Accessibility None
Garage N
Building
Story 1
Unit Features Garden 1 - 4 Floors
Sewer Public Sewer
Water Public
Architectural Style Traditional
Level or Stories 1
Additional Building Above Grade, Below Grade
New Construction N
Schools
School District Prince William County Public Schools
Others
Pets Allowed Y
HOA Fee Include Common Area Maintenance,Lawn Maintenance,Management,Road Maintenance,Snow Removal,Trash,Water
Senior Community No
Tax ID 8193-95-0828.01
Ownership Other
SqFt Source Assessor
Miscellaneous HOA/Condo Fee,Trash Removal,Water,Snow Removal
Pets Allowed Cats OK, Dogs OK, Case by Case Basis, Pet Addendum/Deposit

"My job is to find and attract mastery-based agents to the office, protect the culture, and make sure everyone is happy! "






